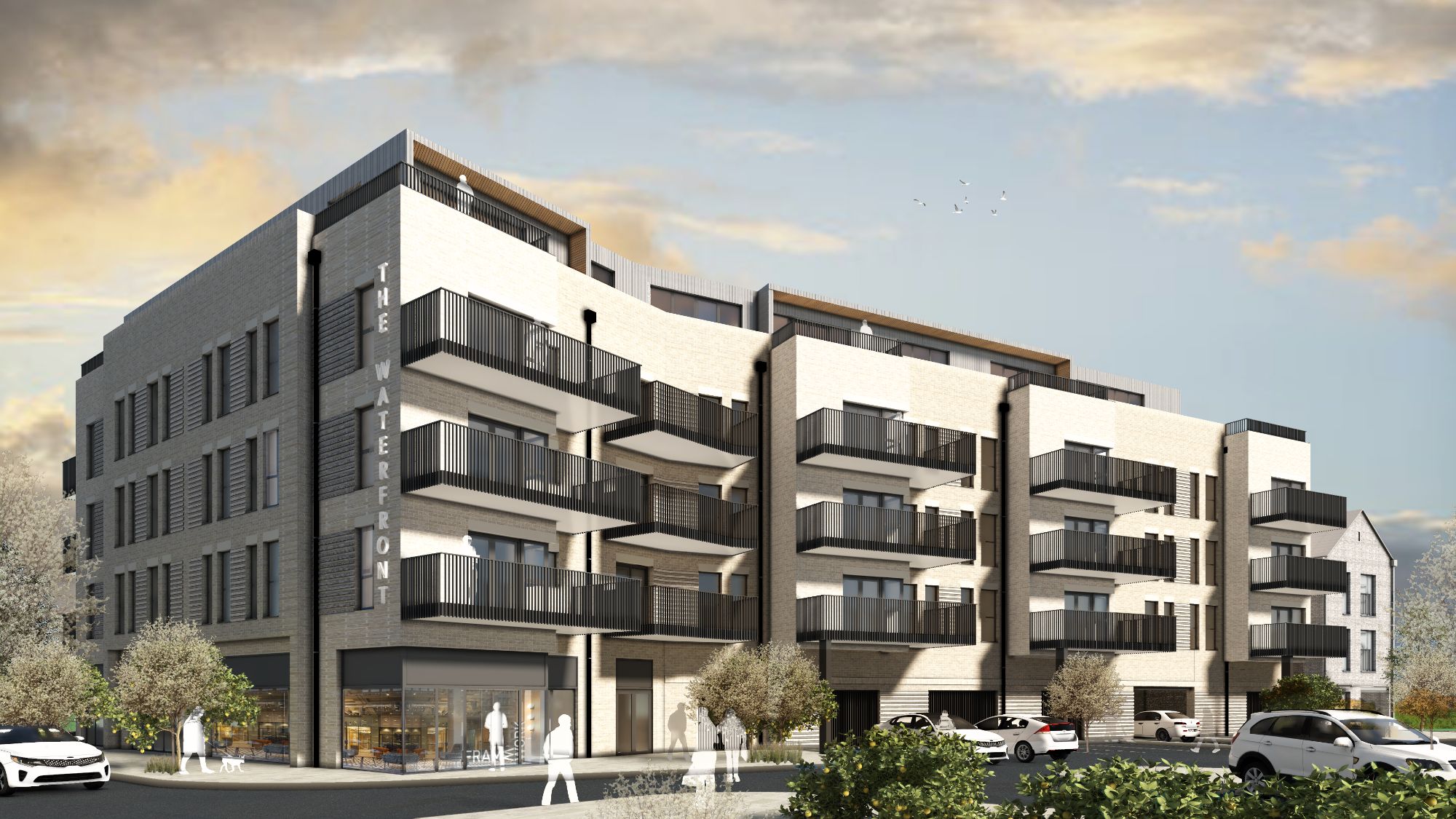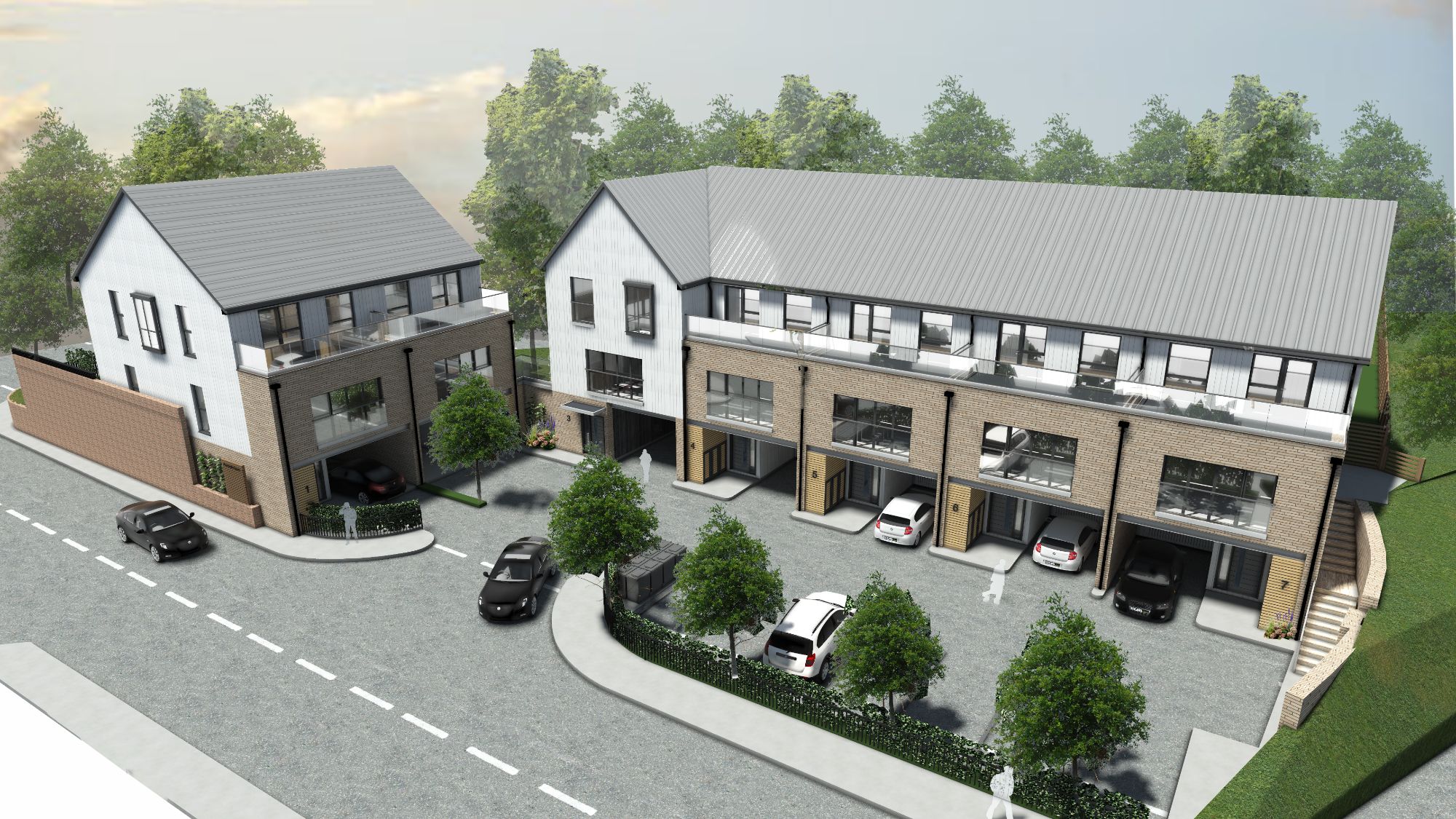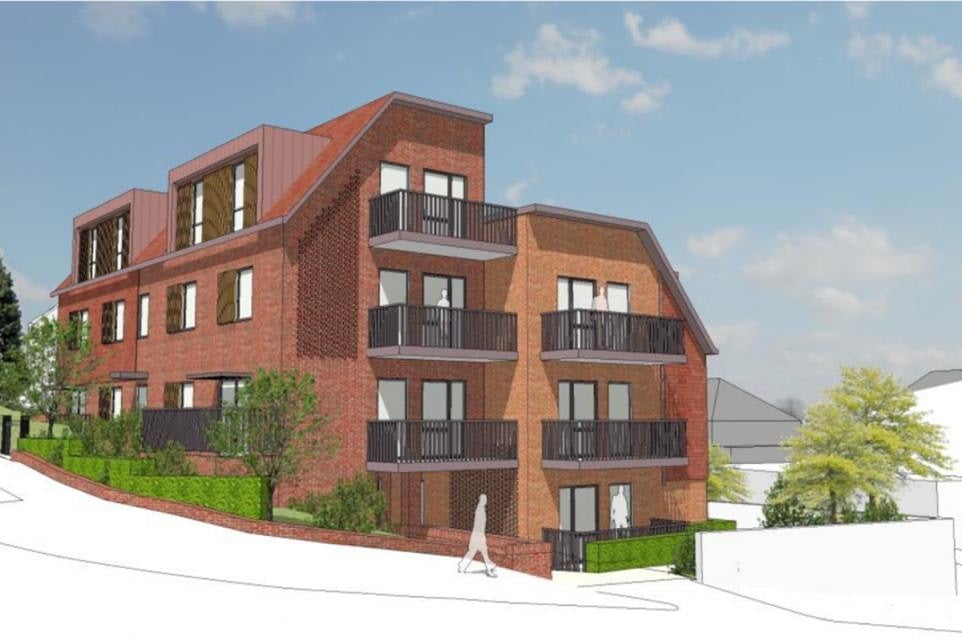
Call Us On 01323 514390 To Discuss Your Project Requirements Today
Our Current House Building Projects
Trinity Homes specialises in delivering high-quality affordable and private residential developments across Sussex, Surrey, and Kent.
As a trusted Main Contractor, we have a strong track record working with Housing Associations, Local Authorities, and Private Developers across the South East.
Our valued clients include Wealden District Council, Lewes & Eastbourne Borough Council, Brighton & Hove City Council, Cayuga Developments, Martin Homes, Southern Housing, Monson Homes, Town & Country Housing, and Sussex Weald Homes.
Shoreham Waterfront
Shoreham Waterfront is a collection of 34 one- and two-bedroom apartments with 19 private parking spaces. In addition, a ground floor community retail unit at the entrance to the scheme will provide a convenience store to the locality as well as providing local employment.
Large corner balconies provide external amenity offering glimpsed views through to the riverside and the top floor flats have been stepped back to offer larger external terraces.

Knoll House, Ingram Crescent West, Hove
Knoll House was a Council-owned residential care home which was no longer fit for purpose. In its place we are building a new modern part 3, part 4 storey block providing 28 supported living apartments, with associated communal space and accommodation for staff who will provide 24-hour on-site care.
The development will take a fabric first approach to reduce energy use, CO2 emissions and running costs. It will have ASHP, a green roof and PV panels, which will be directly linked to each flat using an innovative system called SolShare. To improve a community feel, there will be a communal roof terrace for all residents and visitors to access.
Client: Brighton & Hove City Council

Waterfront Mews, Old Shoreham Road
Waterfront Mews is a private development of 7 four bed townhouses. The properties have been positioned back from Old Shoreham Road with soft landscaping to screen the building from the road.
Balconies have been provided offering the potential for views of the riverside and additional external amenity space to the rear gardens. Living spaces have also been designed to take advantage of orientation and views allowing natural daylight into each room.

Hollingbury Library, Brighton
Hollingbury Library is currently a Council-owned two storey pre-fabricated library which is no longer fit for purpose. The existing building is to be demolished to allow for the construction of a new modern 3/4 storey block providing 9 apartments with car club parking and amenity space.
The development will take a fabric first approach to reduce energy use, CO2 emissions and running costs. It will utilise ASHP and PV panels. To improve a community feel there will be a communal roof terraces for all residents and visitors to access.
Client: Brighton & Hove City Council

